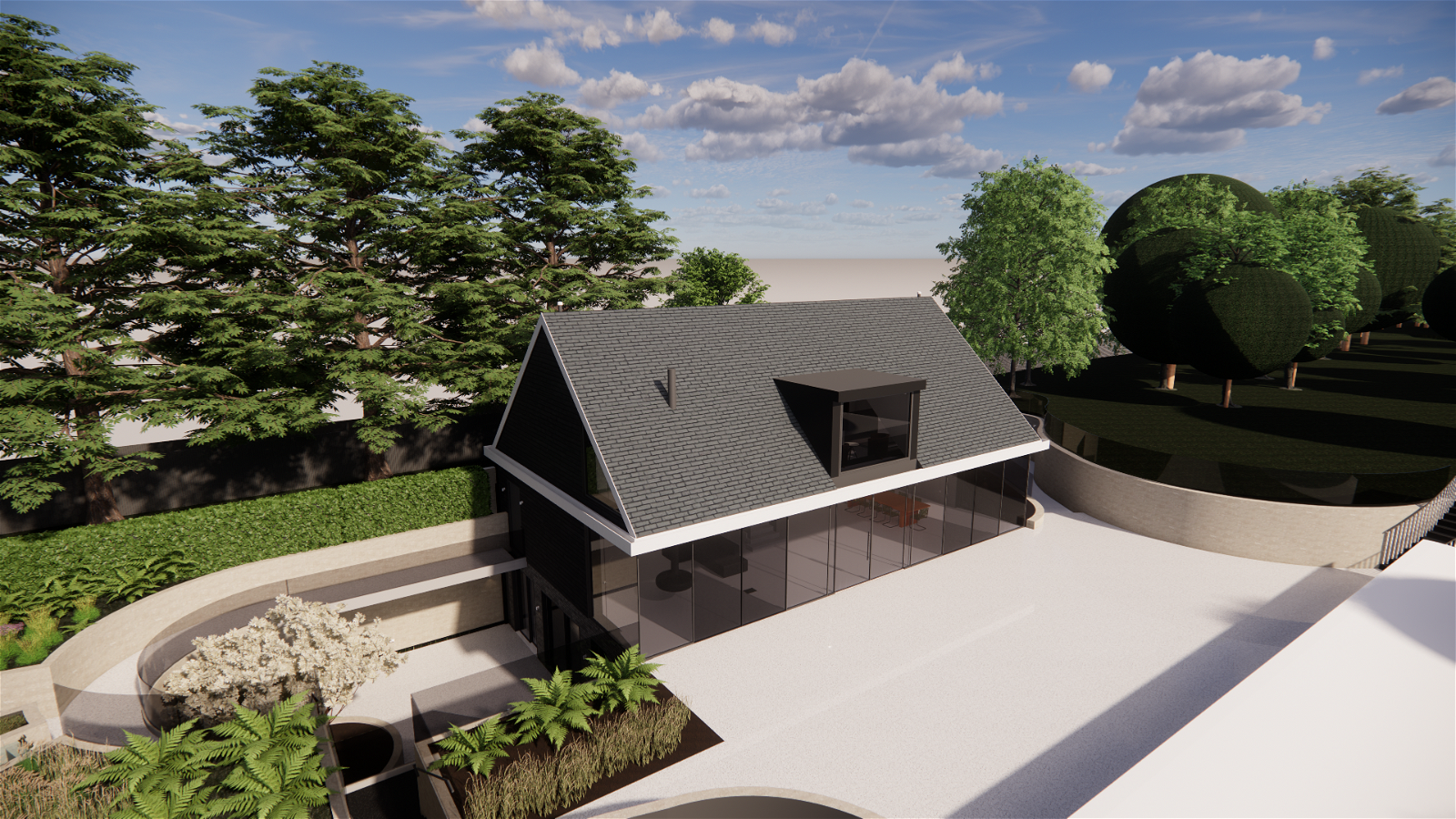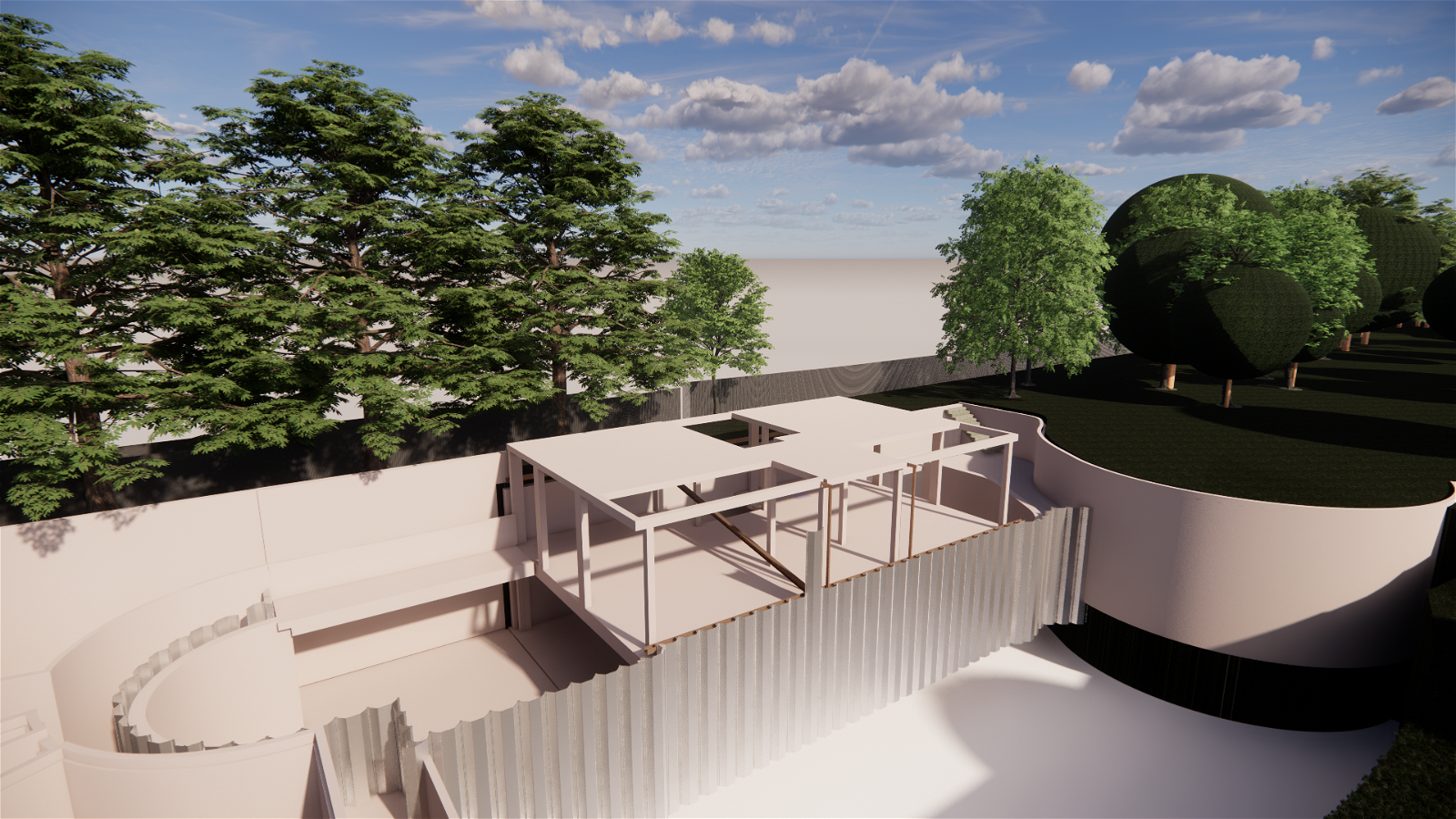What is BIM?
Building information modelling or as it’s more commonly known, BIM, is the process of creating and managing project information throughout its whole life cycle. Often BIM is used when creating a 3D model, it is sometimes referred to as a ‘digital twin’ of an asset. These are created using a variety of software to gather project information to generate specific outputs which can be useful at all stages.
BIM at Barker
Barker have successfully adopted BIM and the processes which come with it. We have committed to some of the latest software in the industry like the full Autodesk AEC suite, coupled with BIM Collaborate Pro which can process the increasing amounts of data used in our models.
How & why Barker have adopted BIM
As with all sectors the future of construction industry and processes are becoming increasingly digitised. At Barker we have been assessing the benefit of implementing BIM on certain projects and found that having a detailed 3D model which can be integrated for specific data, can save a huge amount of time. As a multi-disciplinary practice, we recognise the benefit of integrating BIM in the processes across each of the different departments. Working with 3D models means each piece can be fully coordinated and even put through a clash detection program, we use Navisworks, to make sure everything is fully coordinated before it reaches site. This process is more efficient and de-risks project delivery whilst also acting as a catalyst for high levels of collaboration which is an important part of the Barker culture.
Our BIM experience
Barker’s BIM team has a vast amount of experience working to BIM Level 2 capabilities across multiple sectors. We have worked on a multitude of high-spec private homes and some of the larger scaled residential projects include, Waltham Forest Regeneration, Acton Gardens & Upton Gardens. The team also has experience working on commercial projects, ranging from a variety of warehouses as part of the DP World, London Gateway scheme to two of the UKs largest film studios, Pinewood and Shinfield and office refurbishments.
Our team is fortunate to have an armoury of software to make sure no project is too big or too small.
To continue our development and keeping up with the industry standards, Barker is on a journey to achieve official BIM Level 2 accreditation to satisfy the highest demands in the industry.
If you are interested in discussing our BIM services for any of your projects, then contact our team on 01279 647111; info@barker-associates.co.uk or use the link below.



