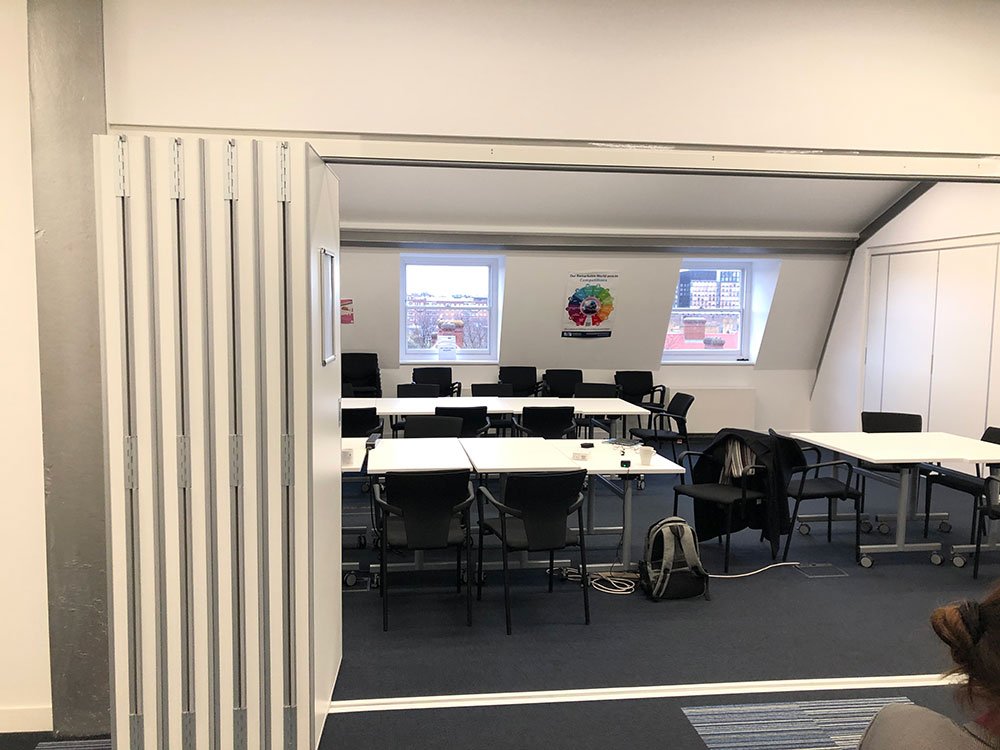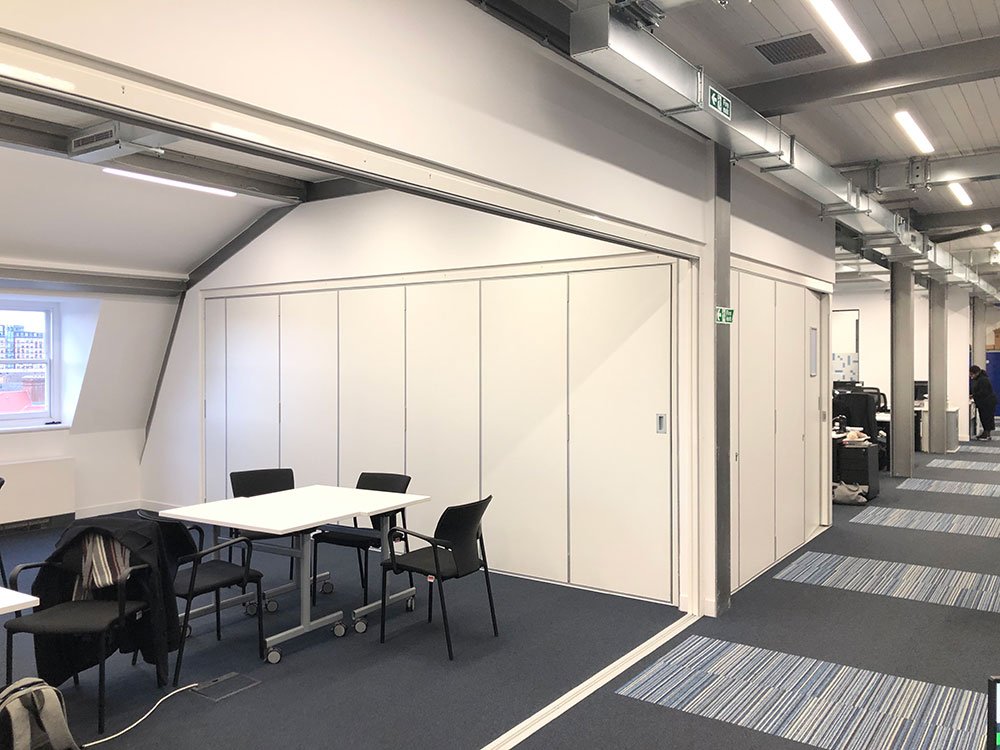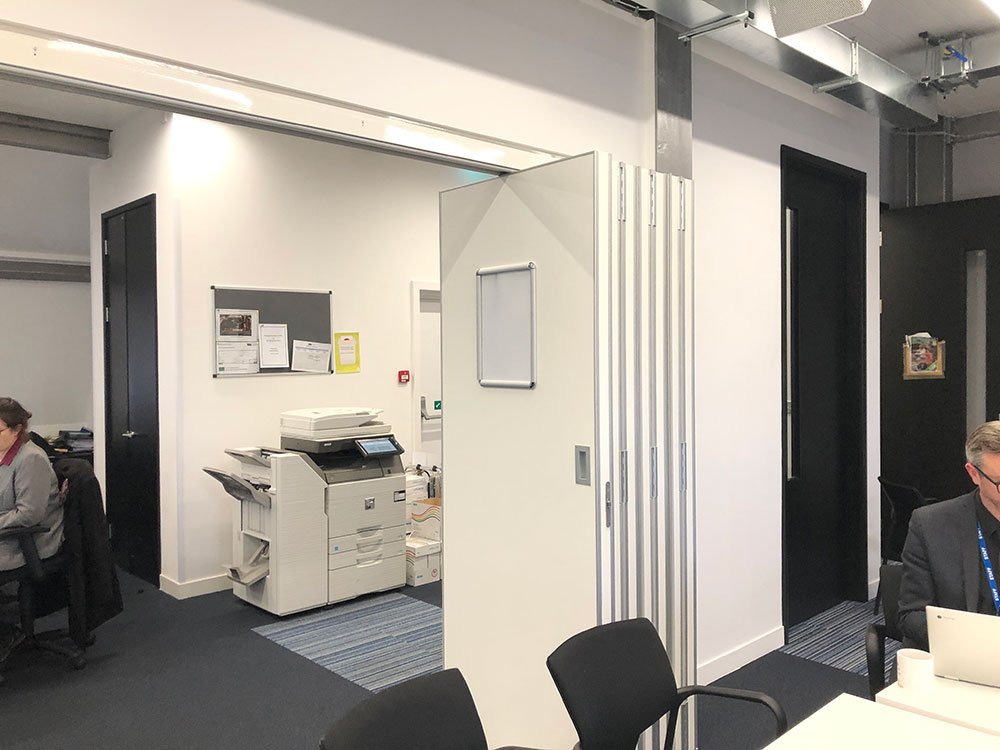The challenge
This dynamic and growing charitable trust needed to adapt its new head office to be a flexible, multi-tasking business space. Given its premium location in central London, the client needed to creatively use the space in a variety of ways.
The approach
The Barker team undertook an in-depth space planning exercise to create a multi-use area that incorporated a contemporary, open plan office accommodating 32 workstations and a meeting room. The innovative design also incorporated the ability to convert the space into an open plan conference hall, accommodating up to 100 people.
The solution
To make the most of the space, moveable walls and sliding partitions were integrated within the existing space. We also completely adapted the Heating Ventilation Air Conditioning (HVAC), lighting and fire systems to enhance user experience and ensure building compliance
Careful design of bulk heads also ensured that the acoustic properties of the moving partitions were enhanced. This meant that no sound transfer occurred in the different configurations of the spaces.
The outcome
The project was rolled out with the Barker team at the helm, alongside Contractors London Wall and Barnes Interiors.
The re-fit has delivered a functional and creative space for our client’s needs and reflects their culture and values.
The client view
“Our Head Office is a major investment and an important focal point for the trust. It was critical that we created a space that could be used in a variety of ways, gave value for money and created a fresh and modern environment for our team and visitors. We have been delighted by the innovative solutions and attention to detail from Barker in the delivery of the scheme which has been a huge success” – Director of Estates & Facilities


