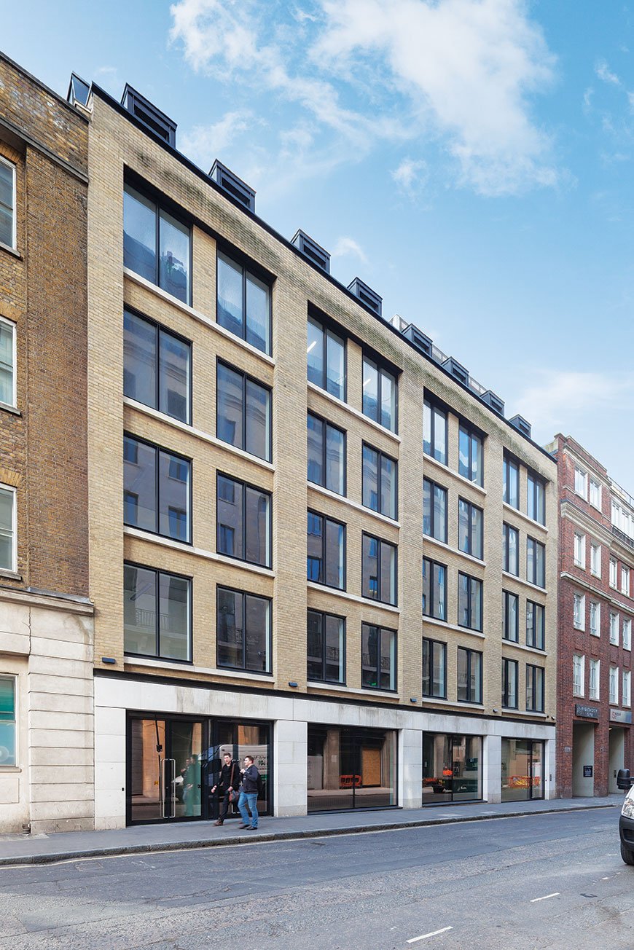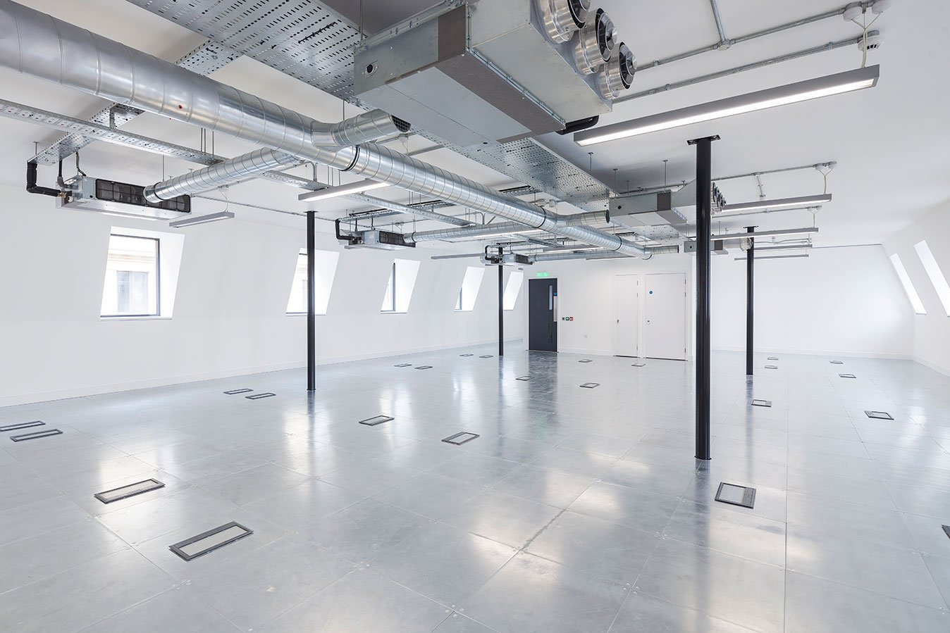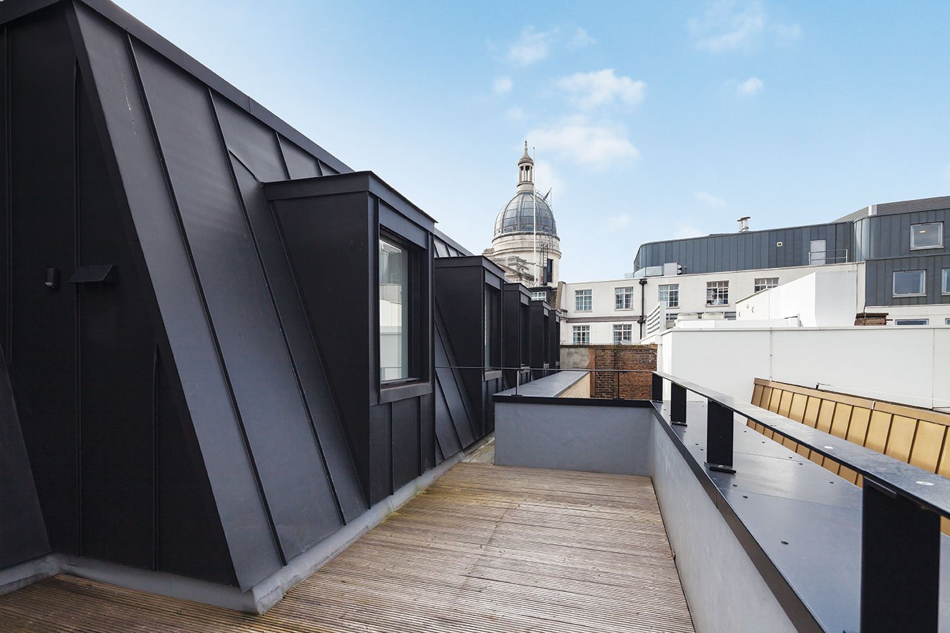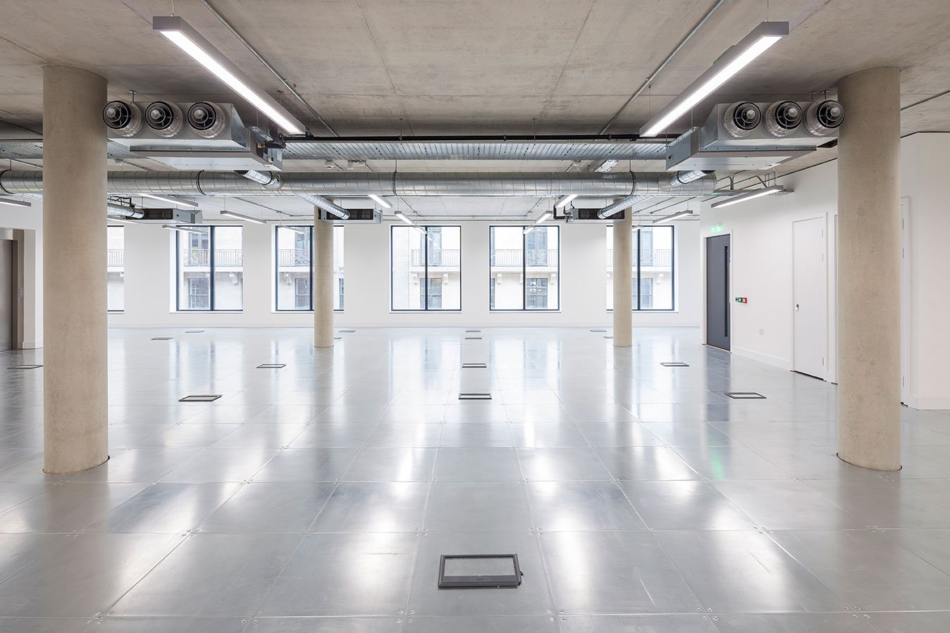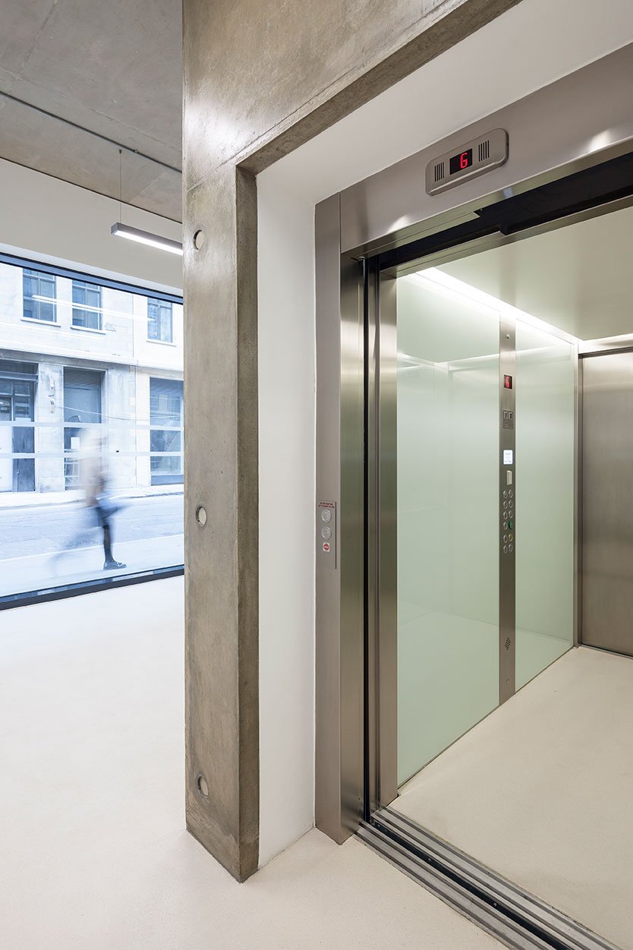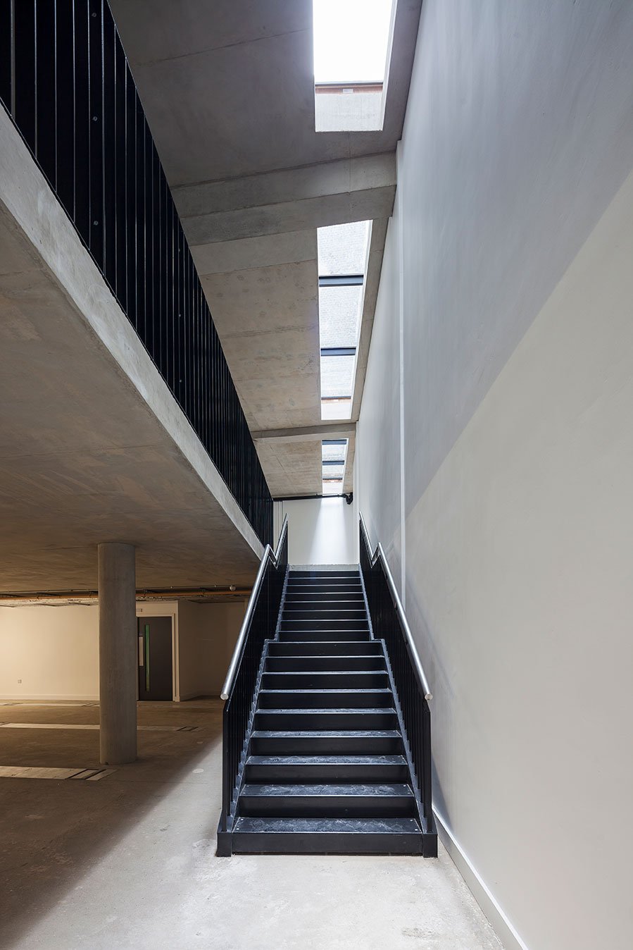The challenge
Following a catastrophic fire arising from an adjoining building, the client’s building required complete demolition and reinstatement. Being in the sensitive Bunhill Fields area, close to Finsbury Circus, obtaining planning approval was challenging. It was required that the building achieved an ‘Excellent’ BREEAM rating.
The presence of asbestos in the demolition material; the location of a substation below the building; the need to shore and maintain the structural integrity of adjacent buildings and the need to maintain a full road closure in the heart of London were particularly challenging in this phase of the works. In addition to a crane oversail agreement, the demolition works also required a negotiation of 27 Party Wall awards.
The approach
Barker led the project which was carried out in two distinct phases:
The demolition phase was let under a JCT Design and Build Contract, with Barker assuming the role of Employers Agent.
The client only had loss of rent insurance for a period of 36 months, so accurate planning and dynamic programming was essential for effective project delivery. To accelerate the programme, the project was procured on a two-stage tender process and executed under a JCT Design and Build contract on a cost-plus basis. The overall construction period for the construction phase of the project was 20 months.
The solution
The new building was sympathetically designed with fair faced reinforced cast in situ, concrete columns and shear walls with open plan, industrial style office floor plates. Communal areas provided circulation, lift access and sanitary facilities. External elevations were traditional masonry with full height, double glazed windows with a mansard roof.
Due to the project being let on a cost plus open book basis, Barker provided careful cost management and close coordination with the project team to ensure target costs for each work package were achieved and ensure overall project costs were within budget.
The outcome
The building provides a contemporary high-quality external finish. The form, function and finish of the building were designed and constructed in consultation with the commercial agents advising on maximum rental returns.
