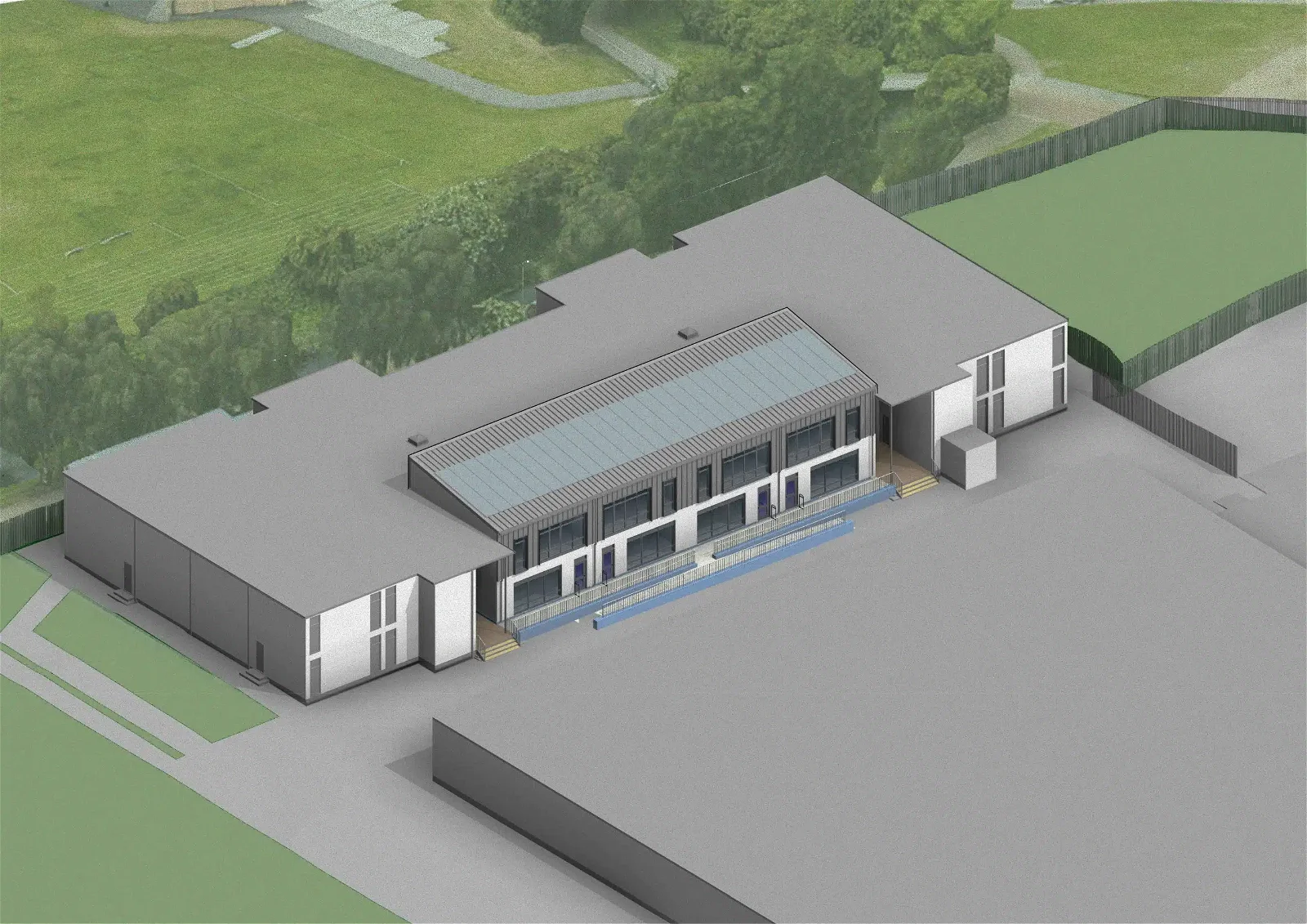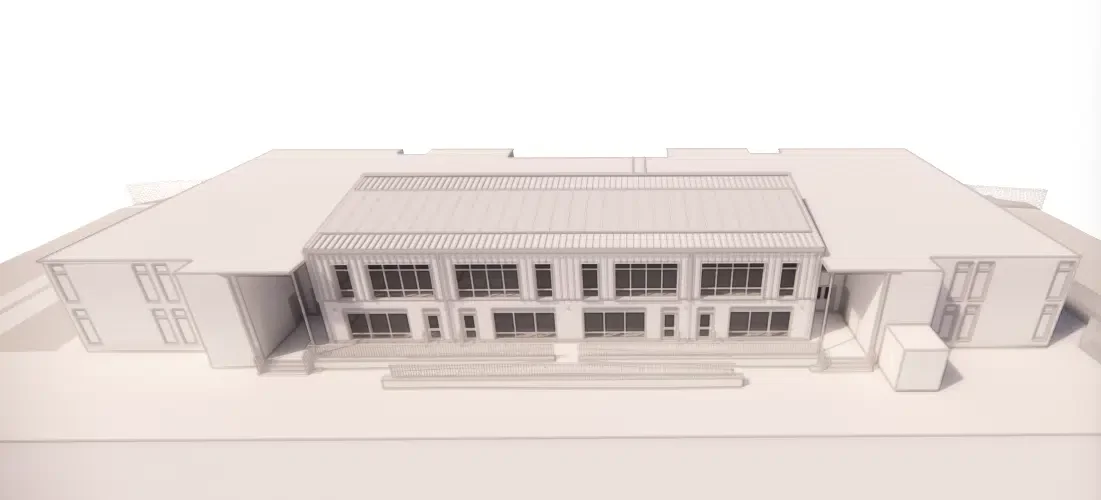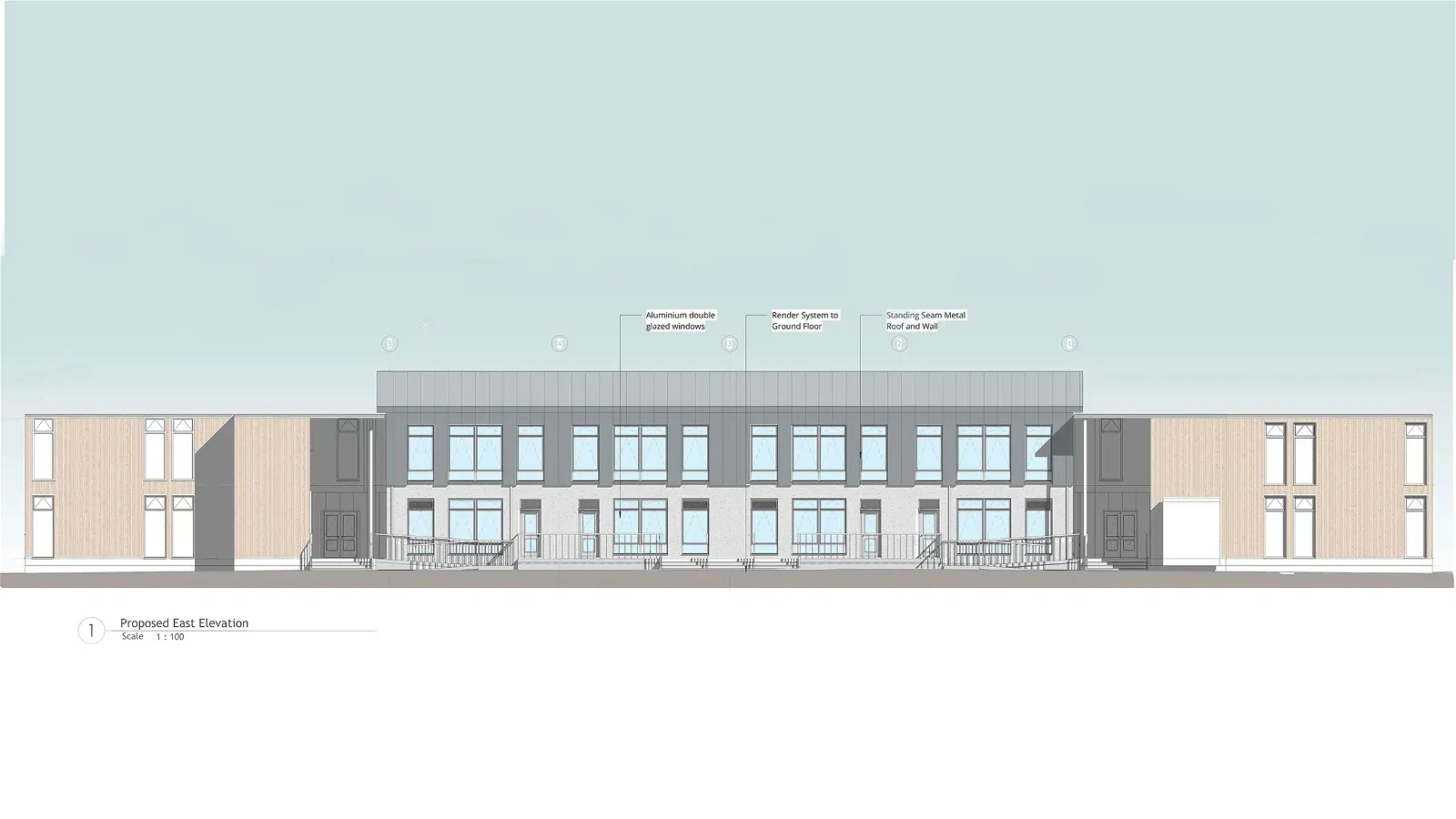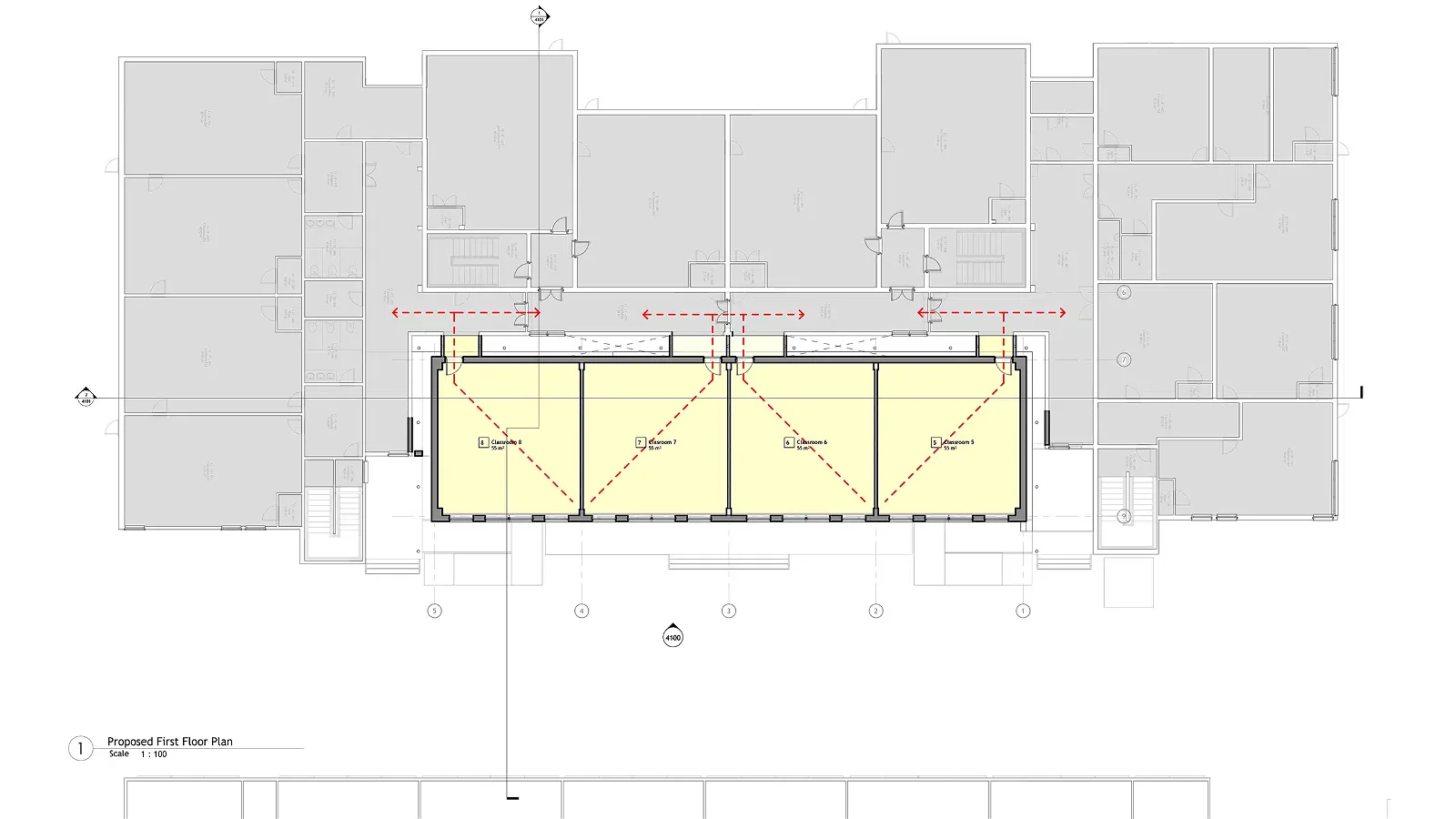As one of the largest boys’ secondary schools in the country Woolwich Polytechnic is hugely popular and highly oversubscribed. The school’s vision is to expand its Sixth Form facilities to increase student intake from September 2024 and provide equal provision for both the boys school and its sister facility, Woolwich Polytechnic School for Girls. so that students can continue their education whilst remaining local and not have to relocate across the borough into the selective system.
Utilising the Post-16 Capacity Fund route, Barker played a pivotal role in facilitating the school’s strategic plans for the expansion of its Sixth Form. Taking advantage of this funding avenue enabled the school to explore opportunities for growth and development in this critical educational phase. Once a fitting location was identified, Barker was entrusted with the responsibility to conduct a comprehensive feasibility study, including options appraisals, in preparation for the forthcoming planning application. This detailed examination not only ensured that the expansion aligned seamlessly with the school’s objectives but also provided a well-informed foundation for the subsequent phases of development.
Following an extensive consultation period, the proposal for a new two-storey classroom block consisting of eight classrooms was submitted, resulting in the subsequent granting of planning permission in September. The school, in collaboration with Barker’s project development team, is now poised to enter the construction phase in the coming months. This represents a significant step toward realizing the school’s vision of increasing pupil capacity and maintaining the delivery of outstanding teaching provision. The construction phase marks a crucial juncture in the project’s timeline, underscoring the institution’s commitment to accommodating a growing student population and ensuring a conducive environment for continued academic excellence.




“Barker have approached the Post 16 expansion project with the enthusiasm and professionalism that we have come to expect from them. They have supported us at every stage of the process including, the initial feasibility walk throughs, where they were instrumental in locating the best position of the building, through to the on-site set-up. They provided us with a number of designs and explained clearly the advantages and disadvantages of each. This enabled us to make a valued decision on the final design.
In summary, Barker have worked in close collaboration with us to ensure that this project complied with the local authority planning requirements and the BREEAM conditions at an affordable cost. We have found their advice and support invaluable.”
Alexa Rendell