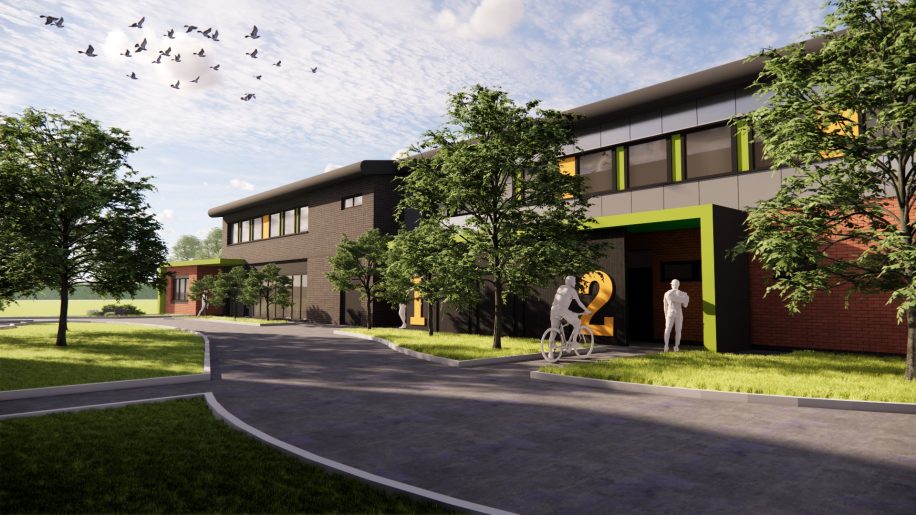Pre-Development Site Surveys & Appraisals
A successful project begins with a deep understanding of the site. Our architects work alongside project managers, civil engineers, and quantity surveyors to examine topography, access, utilities, existing structures, and planning context to uncover the full potential and constraints of a location.
This detailed assessment highlights infrastructure capacity, cost drivers, and programme implications, giving clients the insight to make confident early decisions.












